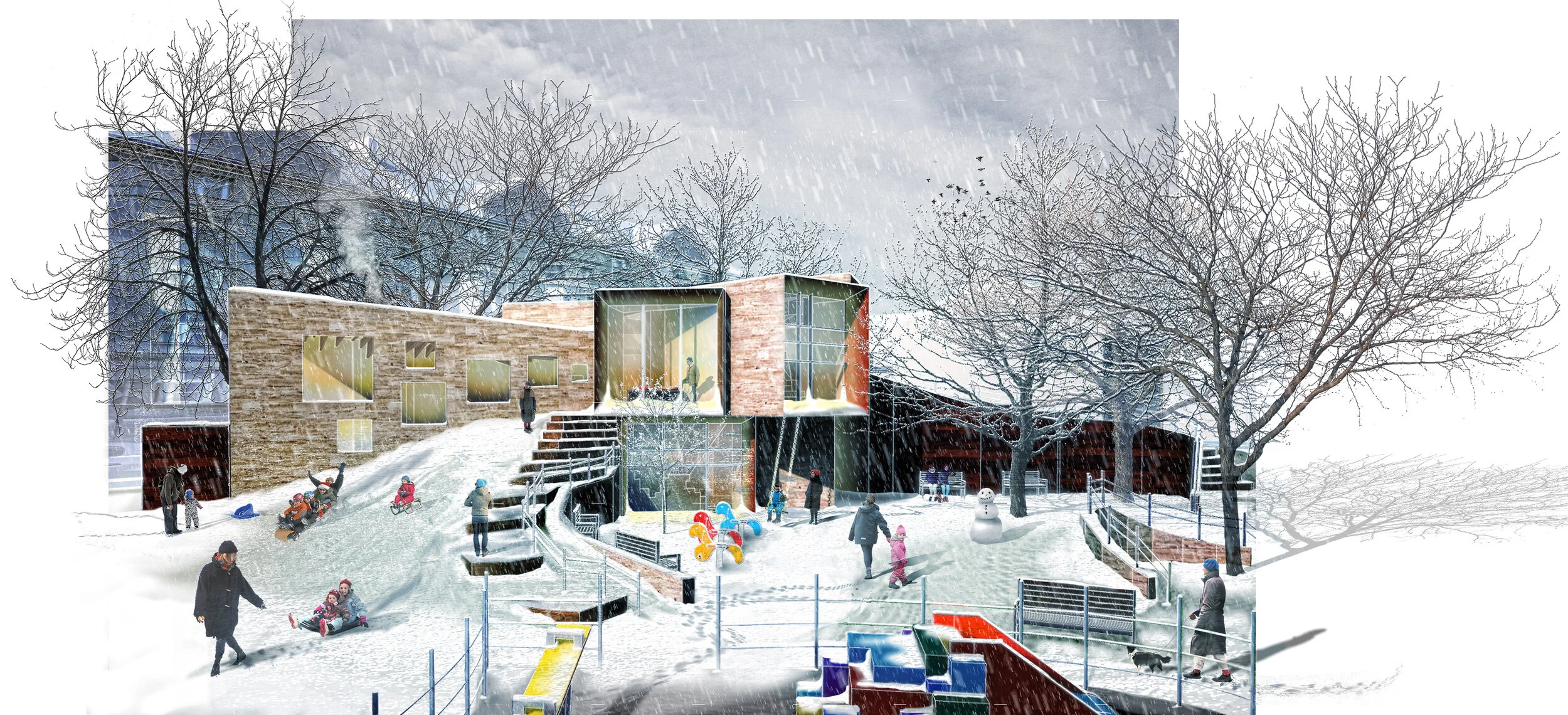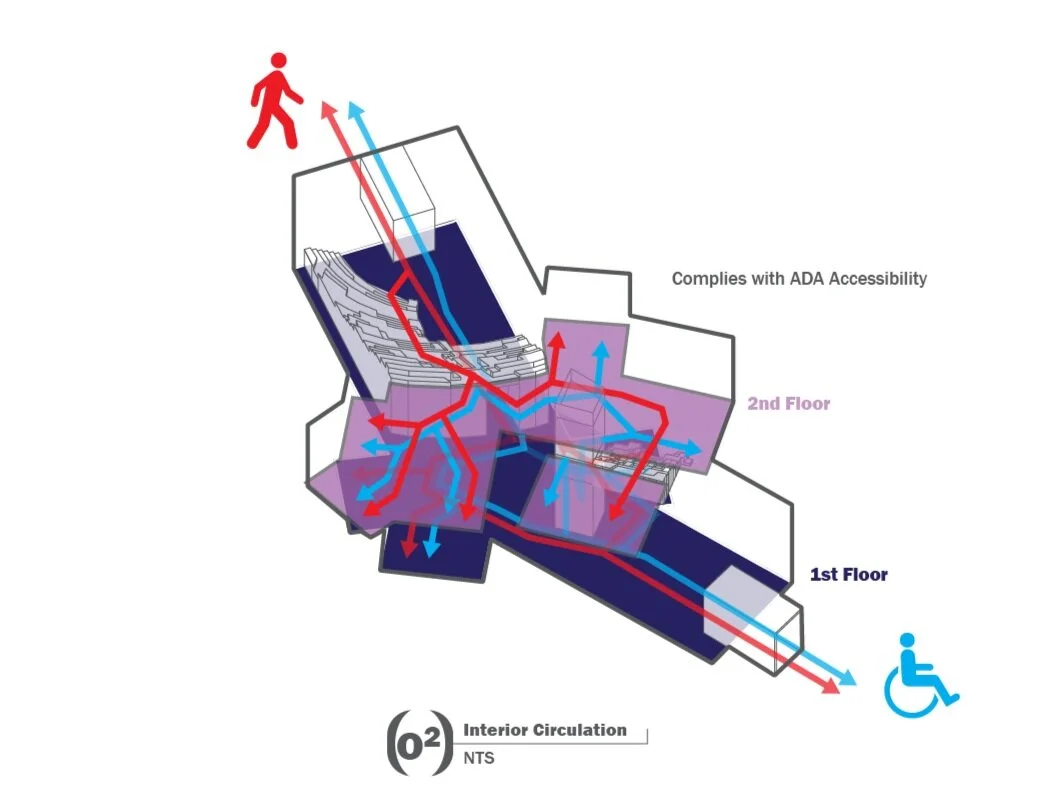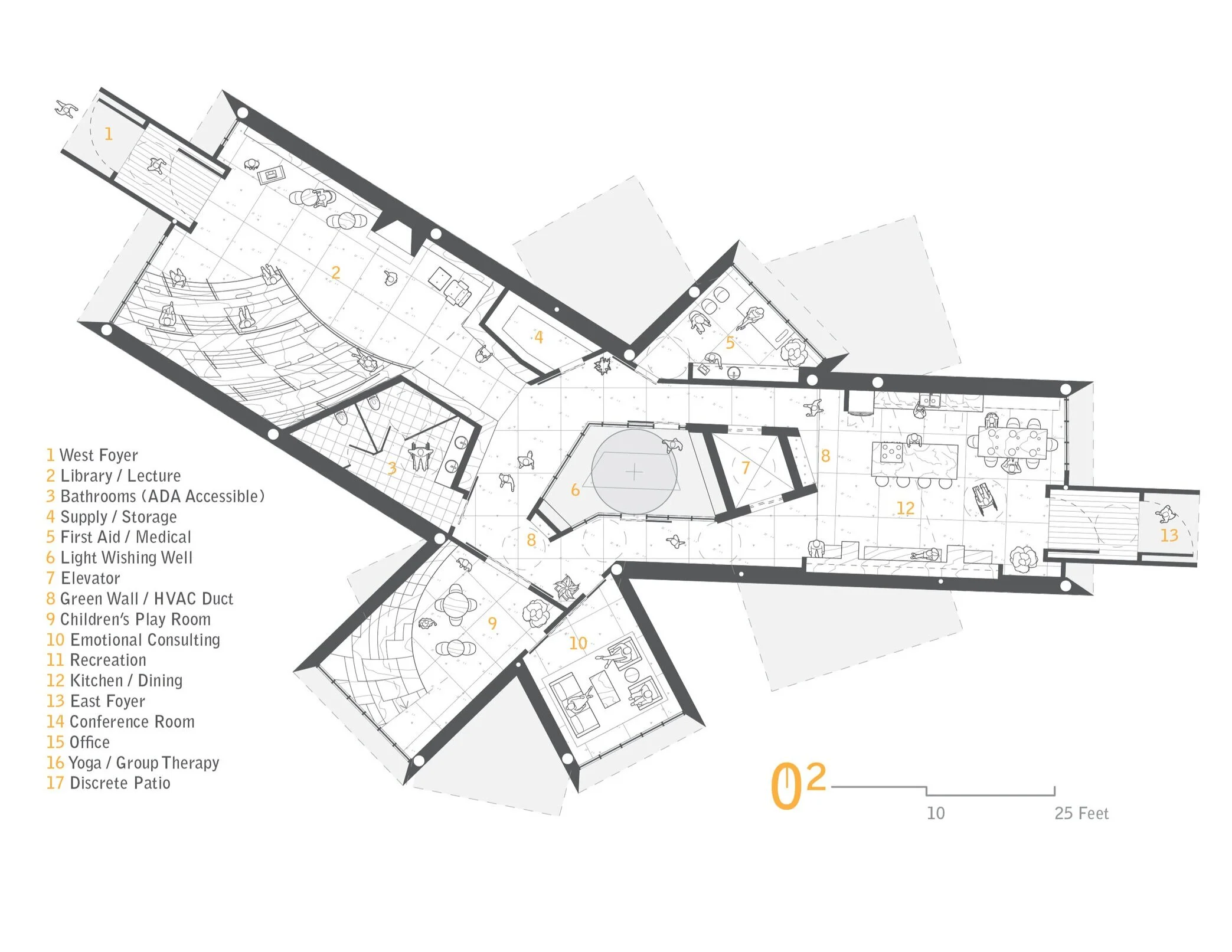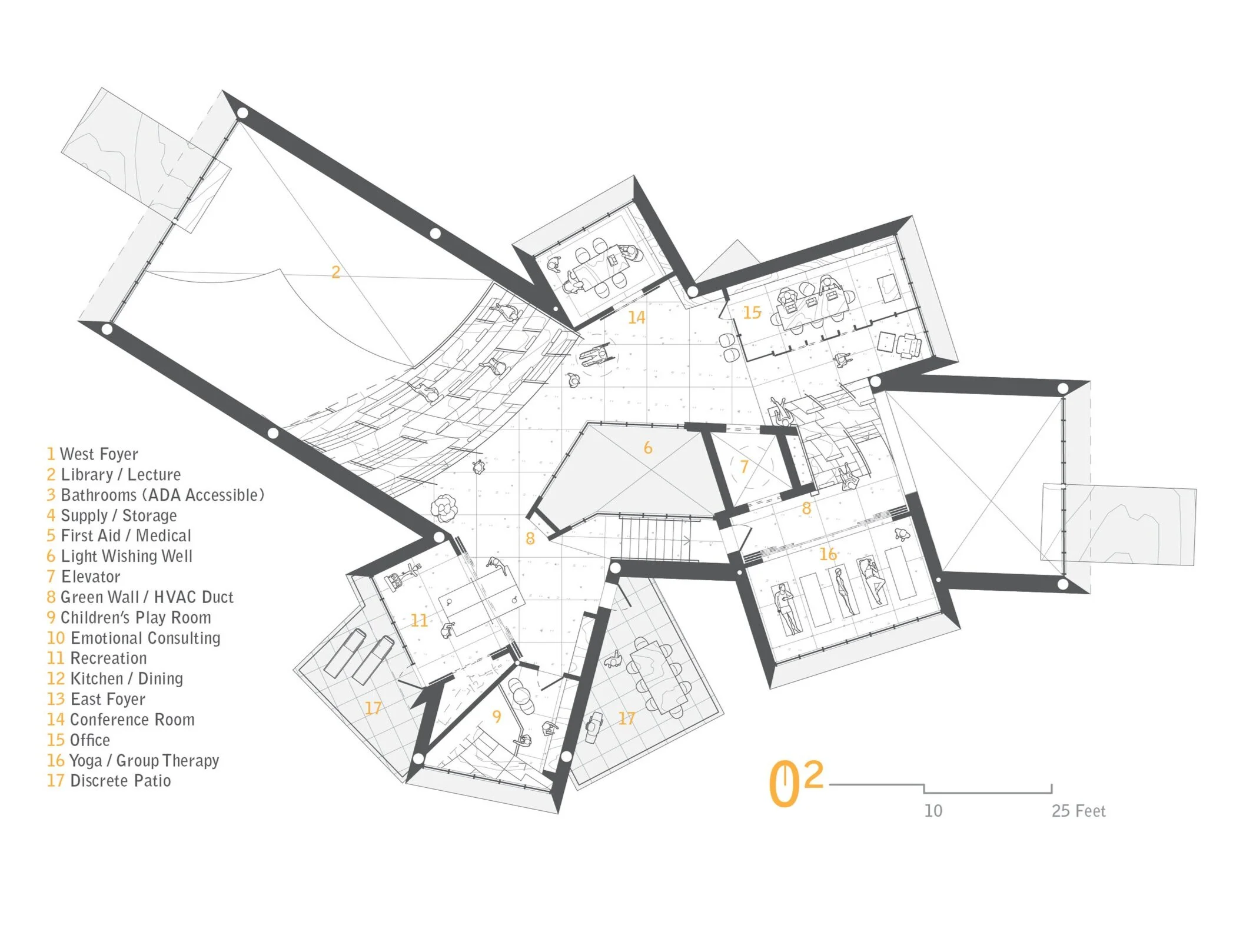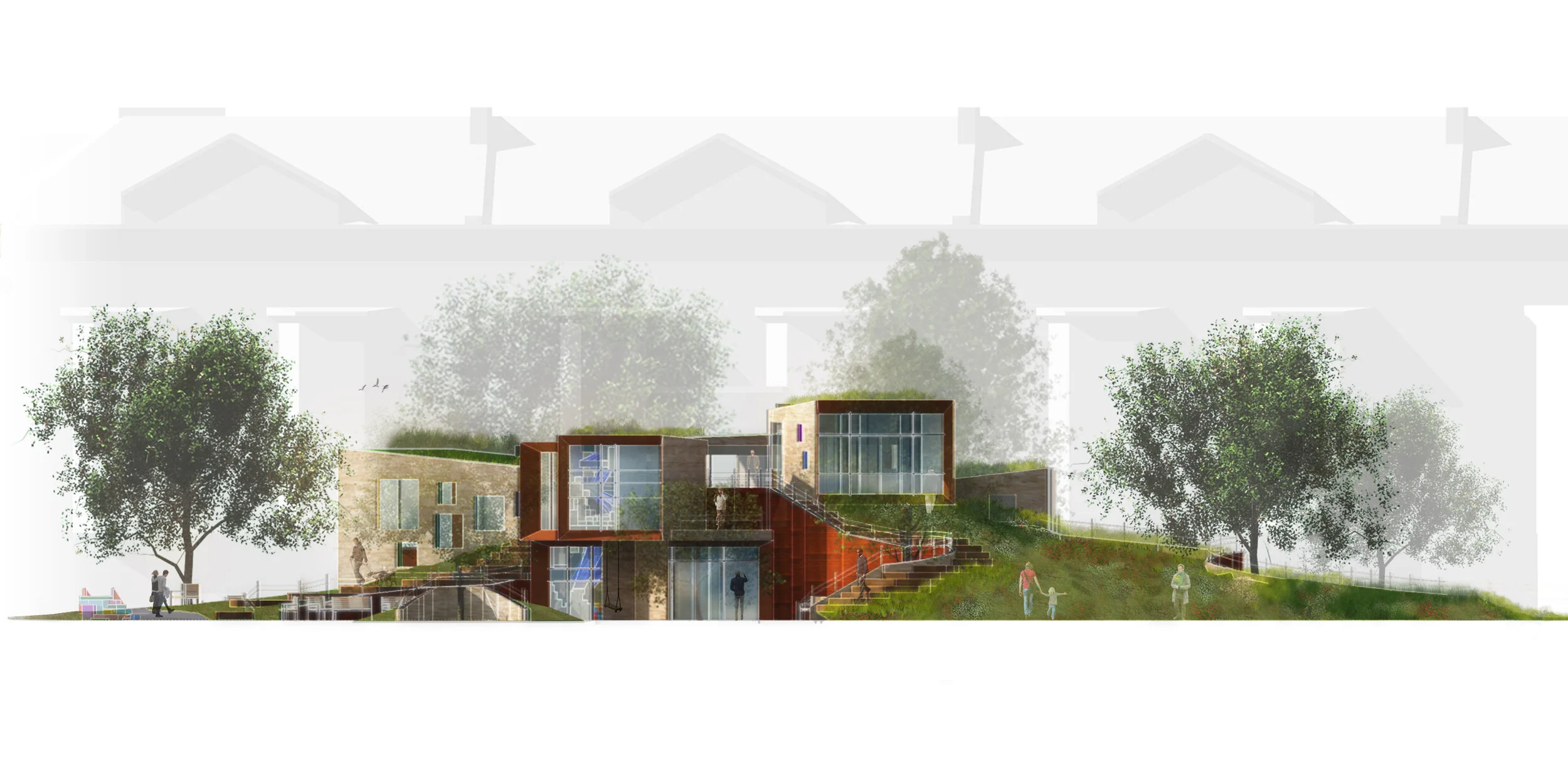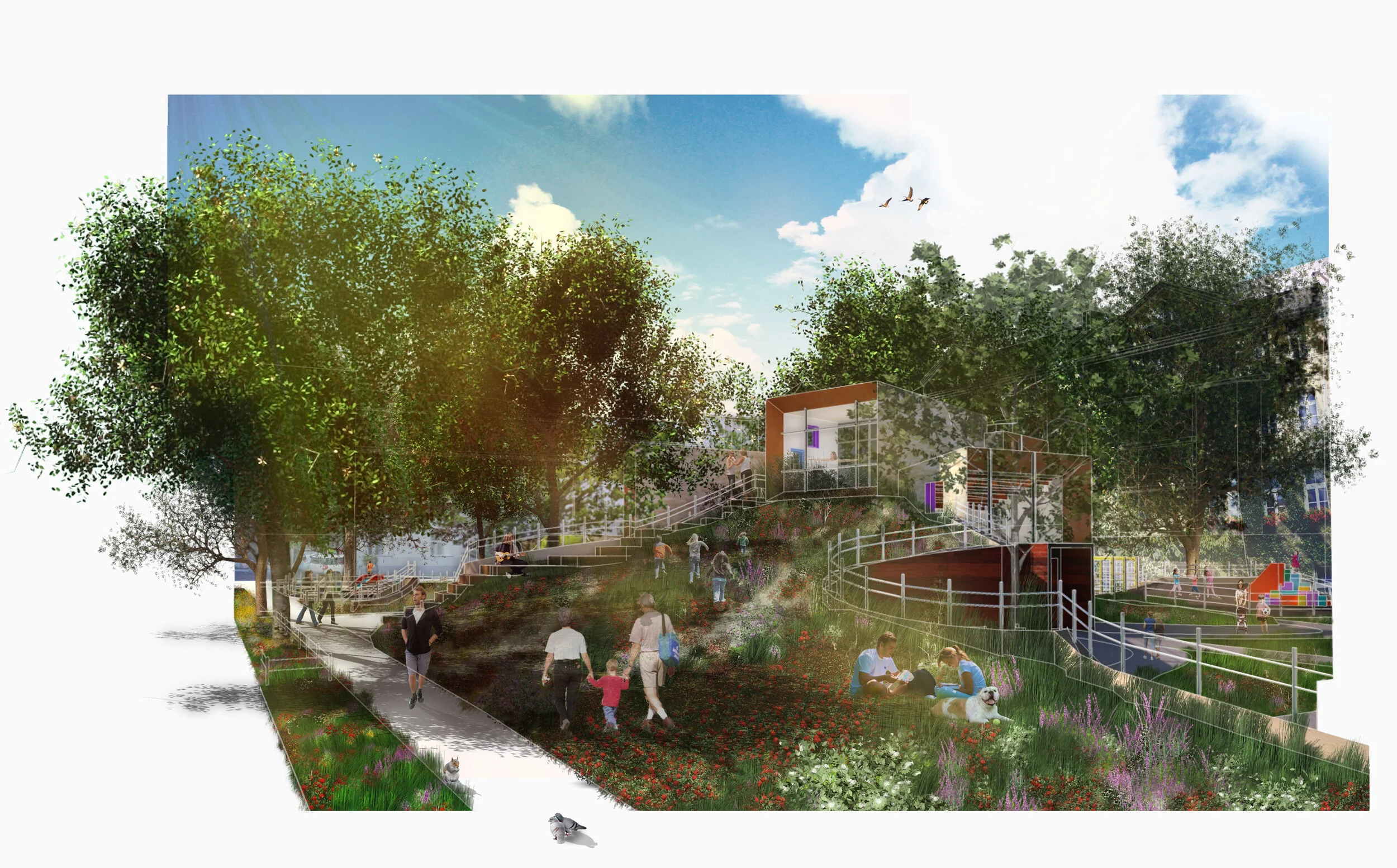“The Oxygen Home is here to help repair the pieces by providing a comfortable place for patients, family, and friends to get the support to become whole again”
O2 Lung Cancer “Oxygen Home” Competition with Melanie Silver 2015
The Oxygen Home is a place of community for lung cancer patients and their families to feel whole again. Being diagnosed with cancer can be devastating, difficult to bear, and shattering toward the notion of life as you once perceived it to be. The Oxygen Home is here to help repair the pieces by providing a comfortable place for patients, family, and friends to get the support to become whole again.
Nature is a source of healing and the Oxygen Home’s location in Bror Hansson park (Krakow, Poland) enhances the appeal of the green-space and creates a functioning environment. The design incorporates the existing trees by framing them in the views from the windows, celebrating the power of nature, and creating a vista to the park within every open area of the facility. The park fabric is brought up to wrap the building in a warm “blanket” and is re-configured to allow for better access and playful spaces. Two children’s play areas along with gentle sloping hills for summer sunbathing or winter sledding provide an outlet of recreation. Paths meander through the trees providing open spaces or private respite. A green roof tops the building to create a continuous habitat for wildlife. The Oxygen home promotes healing through nature and creates a vibrant park for the community.
Exterior perspective during the winter
Radiant floors supplied with hot water through rooftop vacuum tube solar collectors, and a fireplace provide additional heat in the cold winter months in lieu of the detrimental effects of coal heating (an industry that has contributed to the pronounced cases of lung cancer to the citizens of Krakow).
South, East, and Western exposures all have shading devices while the North is left open to maximize light for the low winter sun. Rainwater is captured on site and reused for irrigation and greywater fixtures.
The main entrances of the proposal each point to and provide a direct route toward existing on-site clinical facilities, the Maria Sklodowska-Curie Memorial Institute of Oncology and the post-treatment rehabilitation center (located on the property). The provides easy wayfinding for visitors and encourages patients to be welcomed inside. Even though the facility is situated in the middle of the park, it offers privacy to patients by being nested within the park’s existing trees while building a robust landscape around them, nestled within a holistic space of serenity.
The Oxygen Home contributes to the natural ecology of Poland by incorporating many sustainable features to reduce its environmental impact. Most importantly, a well insulated envelope and high performance glazing provide a warm healing environment and needs less energy to heat.
A clean indoor environment is key to improving user comfort. Walk-off mats at each entrance trap pollutants from entering and free air intake is cleaned through natural biofilter greenwalls. Numerous plantings naturally filter out harmful pollutants and carcinogens out of the air such as formaldehyde and Volatile Organic Compounds. Within this clean space, patients have a fighting chance to breathe a little easier.
Elevation
Great lawn in the Spring
The rural Polish landscape was mirrored in the green spaces on the site. The proposal includes native grasses such as Saxifraga, Tatra scurvy-grass, and the national flower of Poland, the Red Poppy, peppered throughout the landscape - all found in the southern region of Poland near the Carpathian mountains.
Group therapy room
Library and lecture steps
Children’s room
Dining and kitchen space
Office and conference space
Longitudinal section perspective

