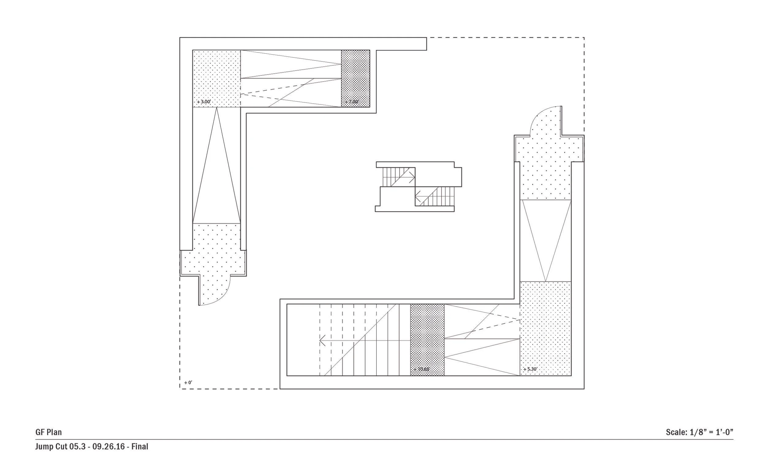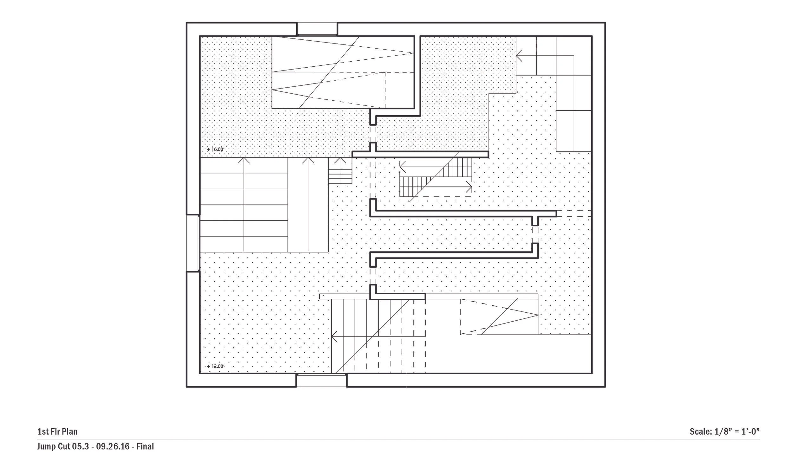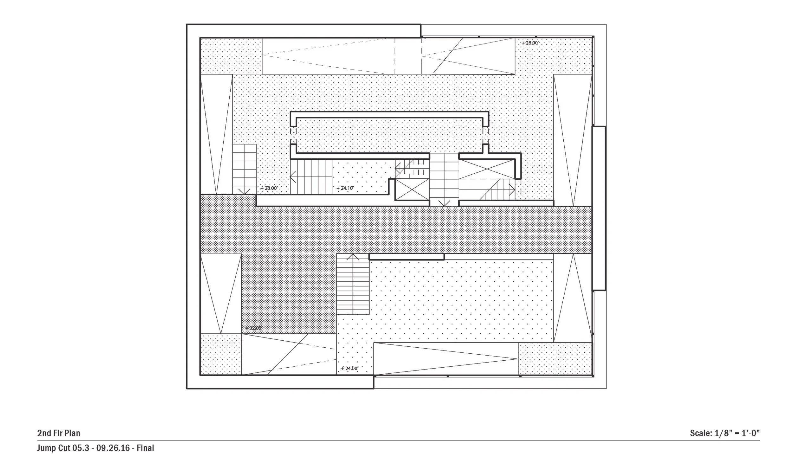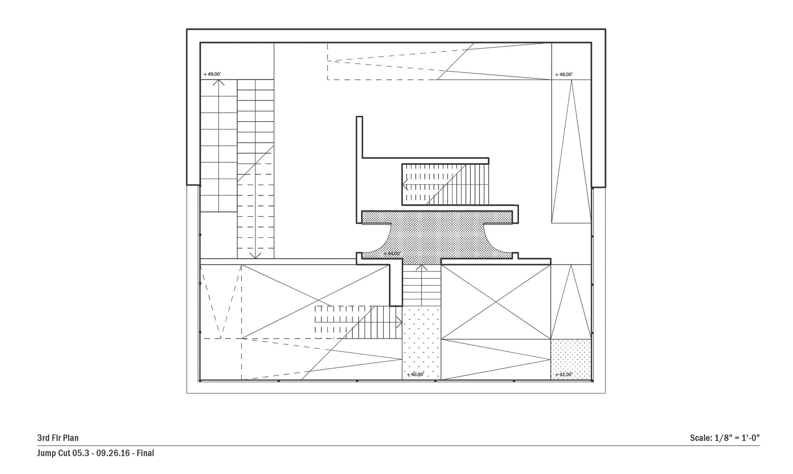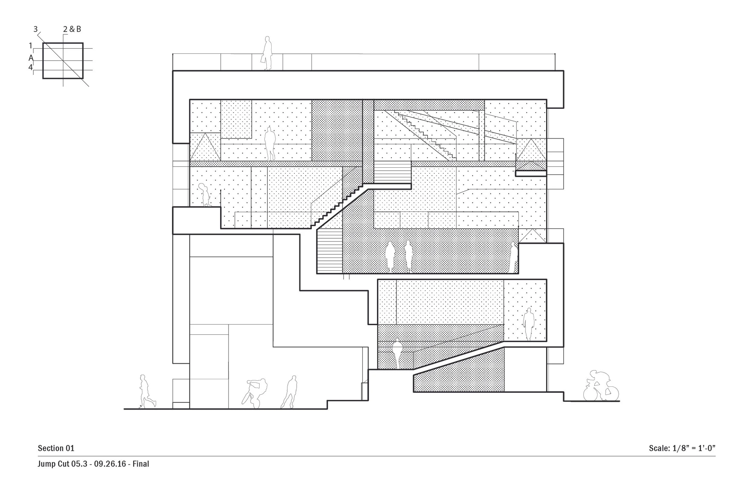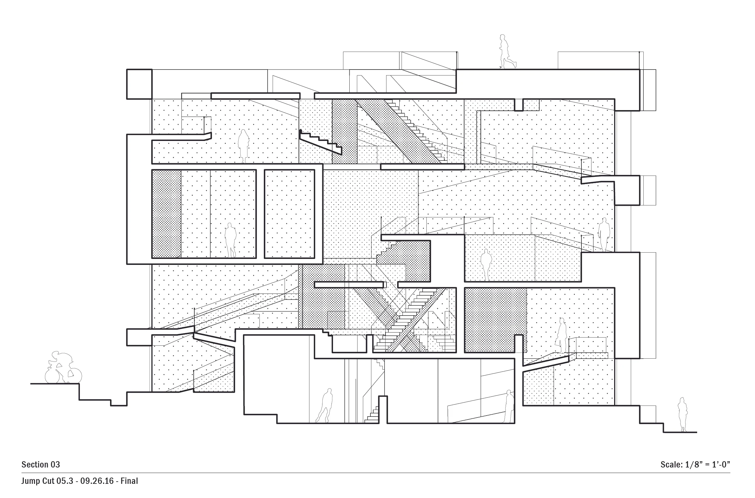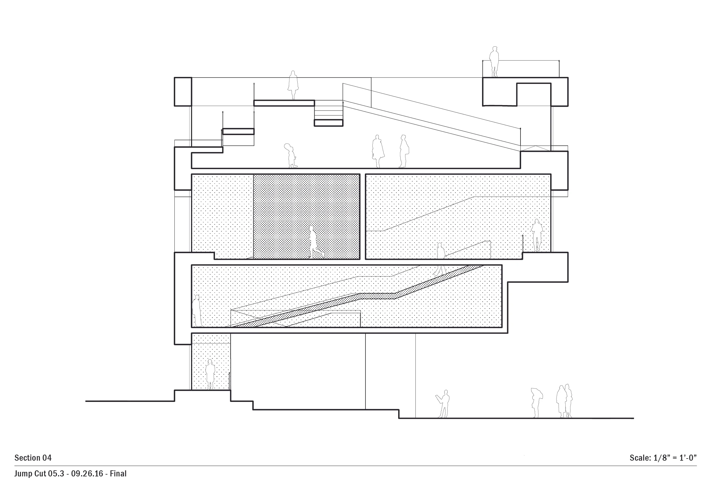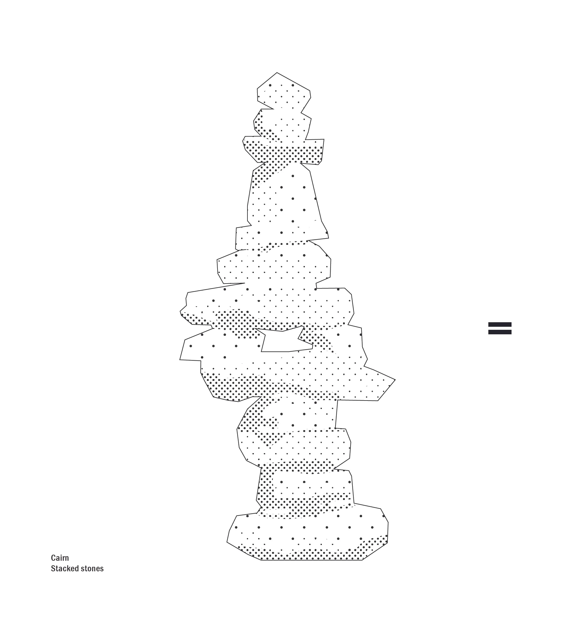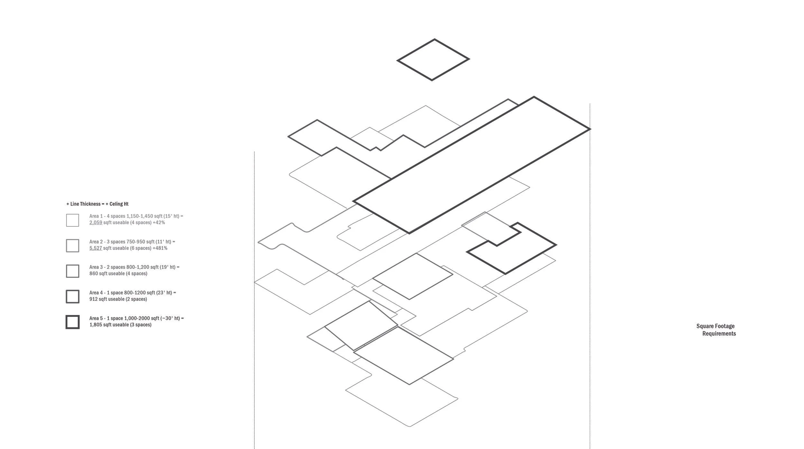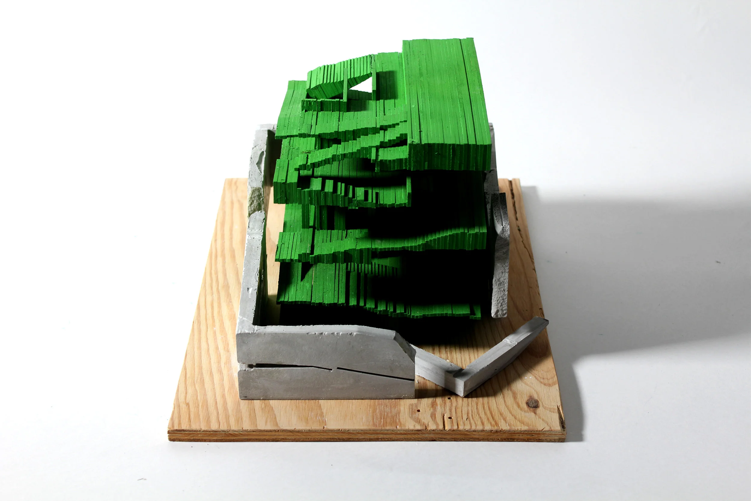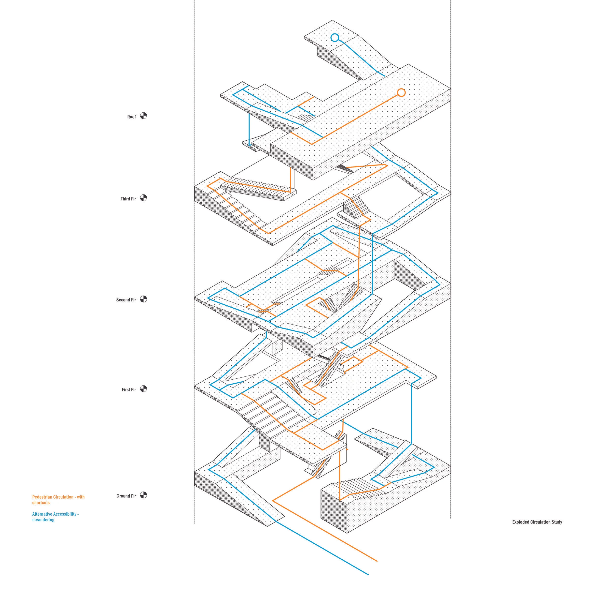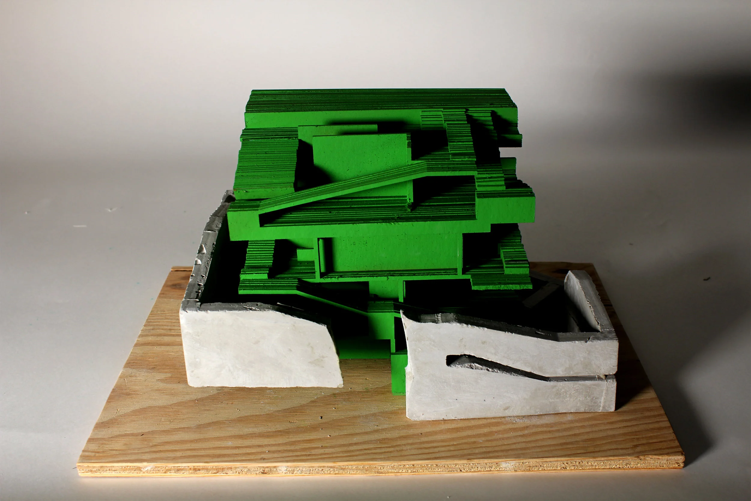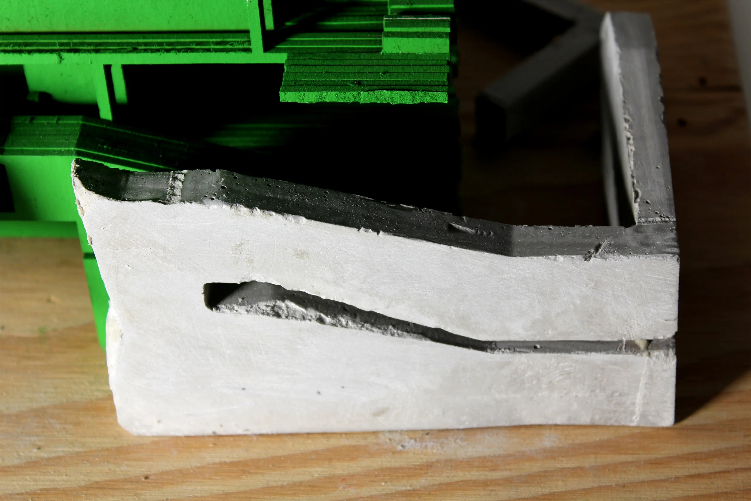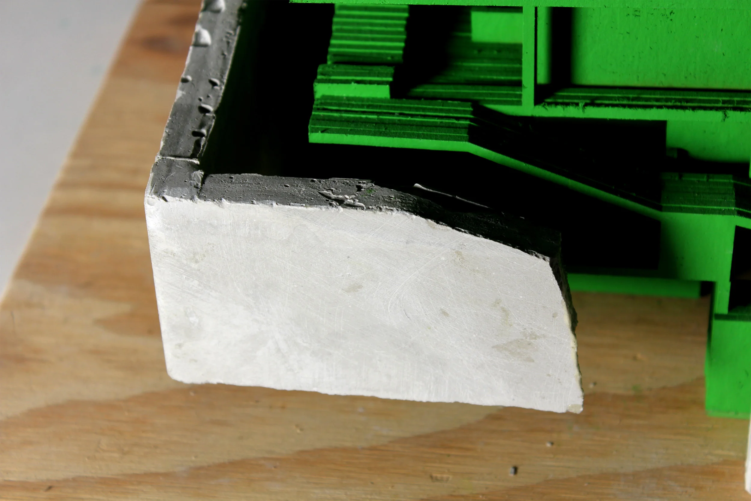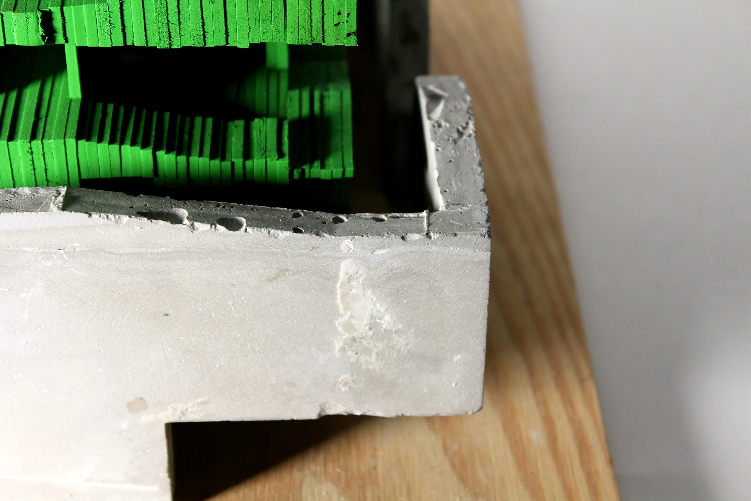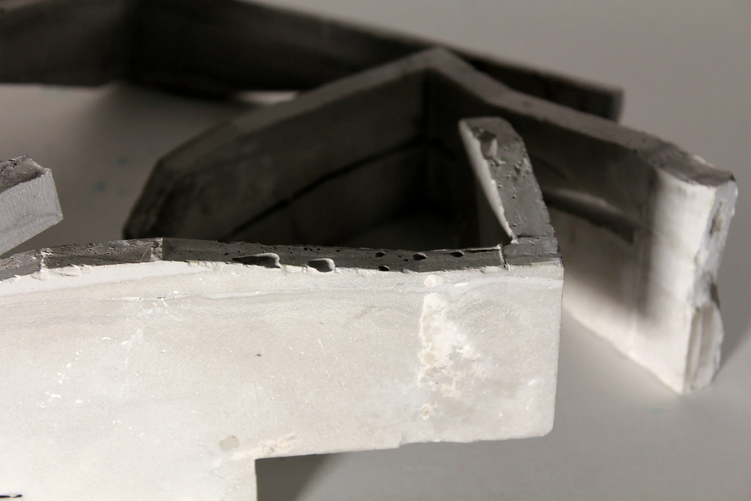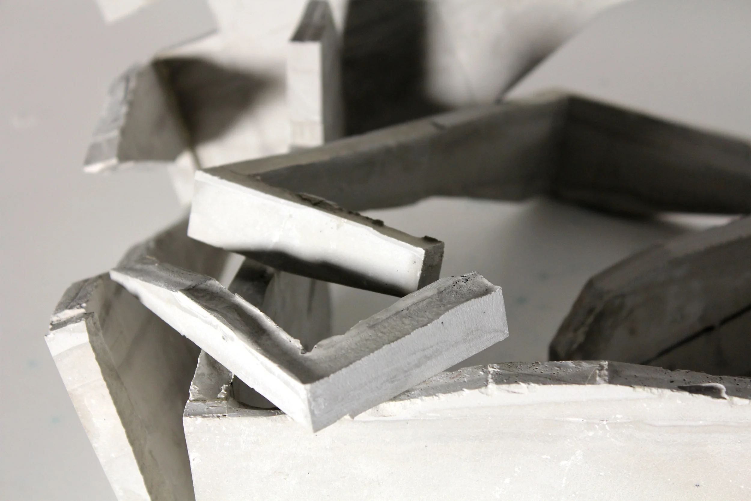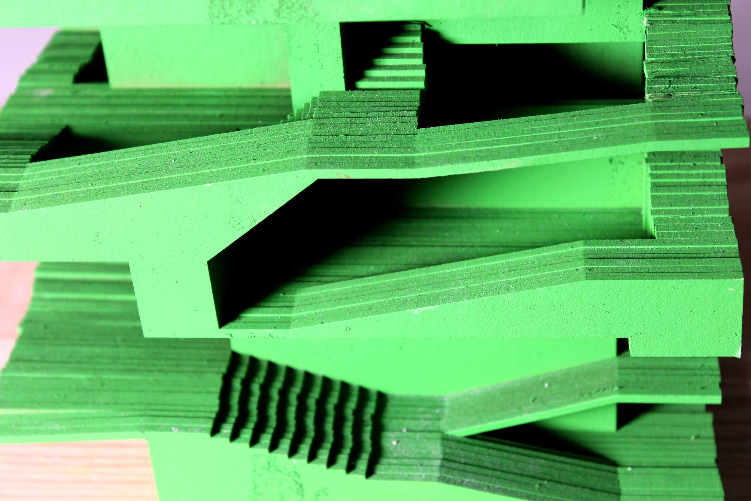Jump Cut Harvard Graduate School of Design, Advisor Jennifer Bonner Fall 2016
“The first project in the semester core studio of the GSD Master of Architecture I program calls for the interpretation and reinvention of a building from seemingly incompatible section drawings. The given sections provide distinct and fragmentary figures of a building the must be read together as a pair for logics of organization and repetition capable of motivating a complete project; they leave gaps that require volumetric, axial, structural and circulatory interpolation in order to reconcile. The discovery and deployment of coherent strategies that evolve from interpreting the drawings, or the building from which they are cut, is of central focus.”

