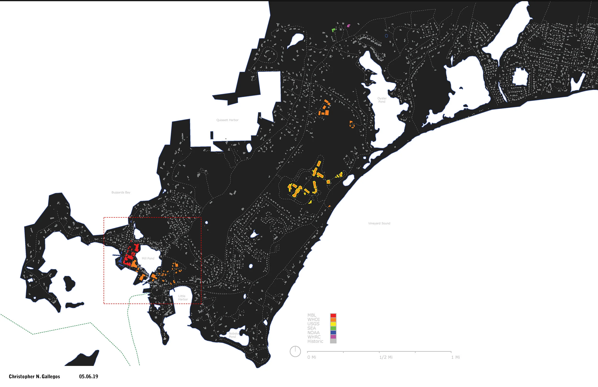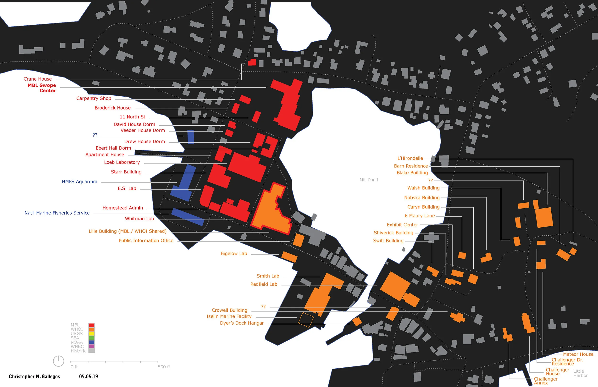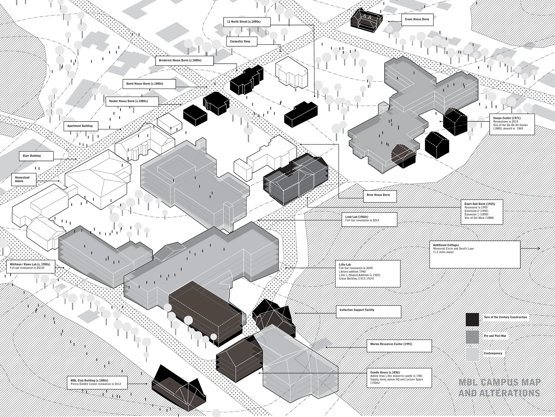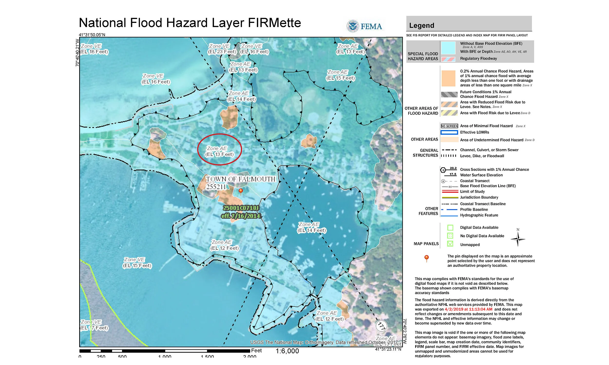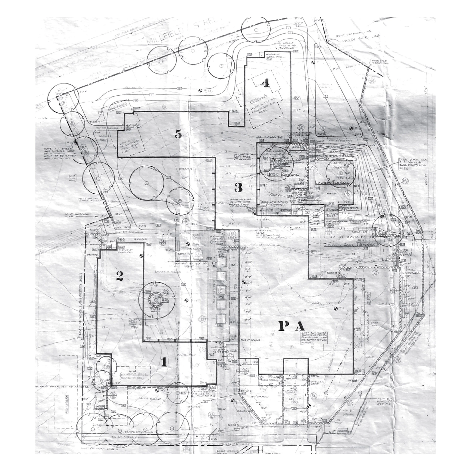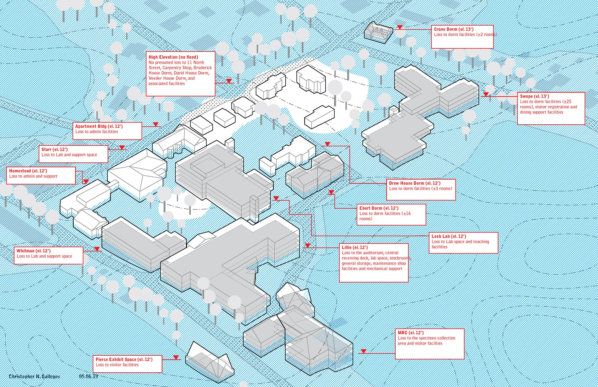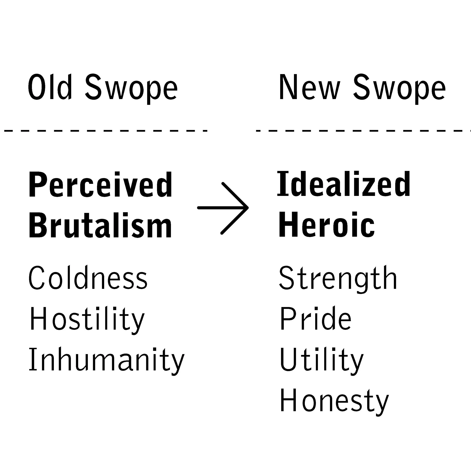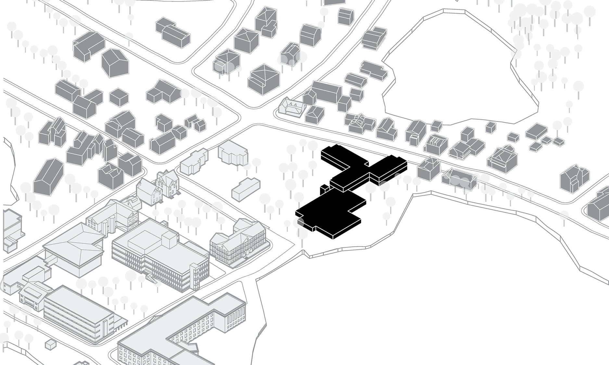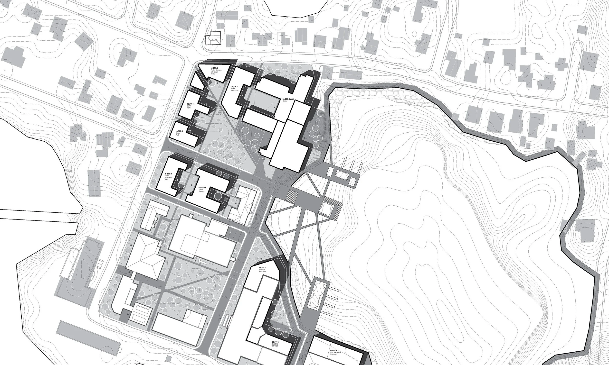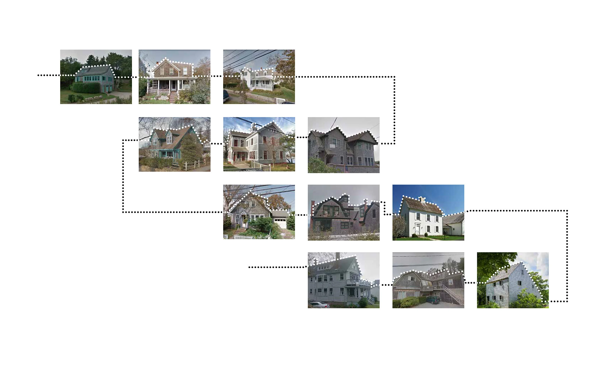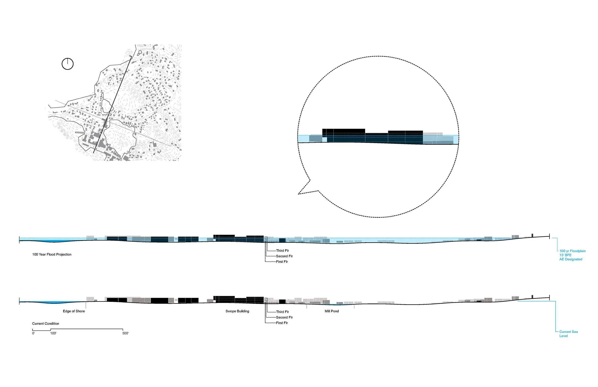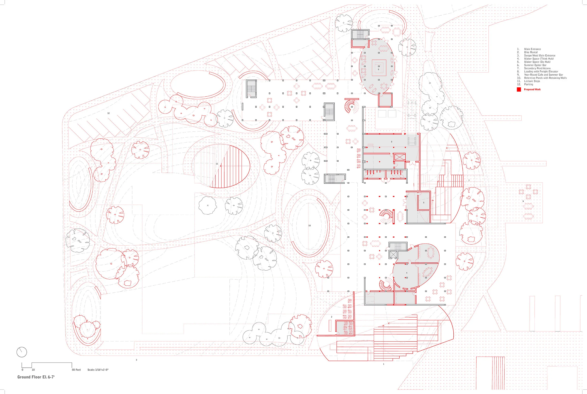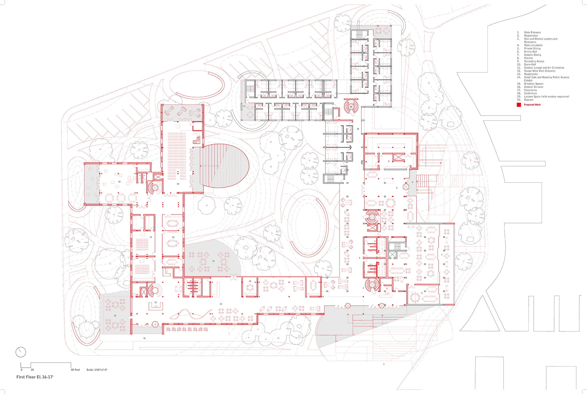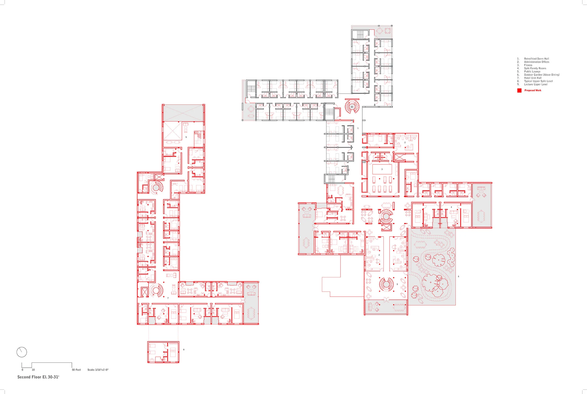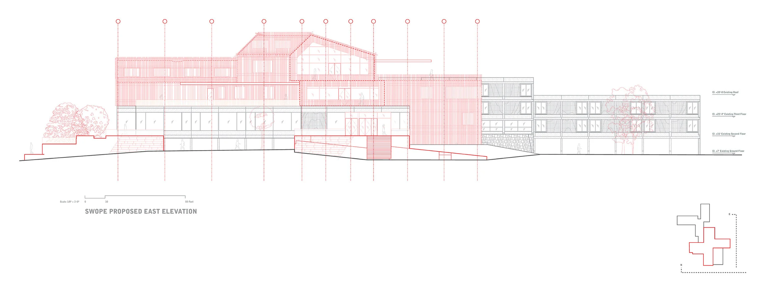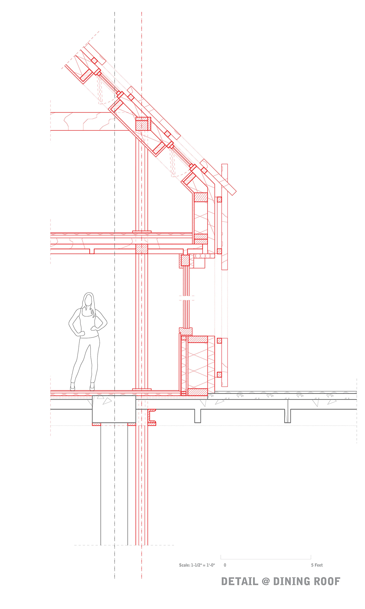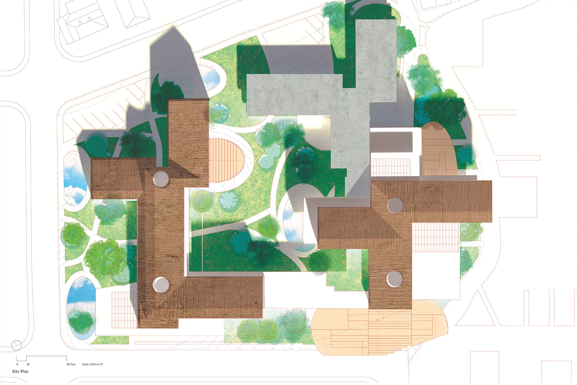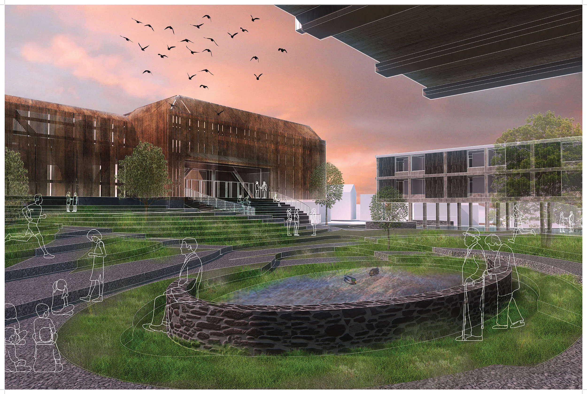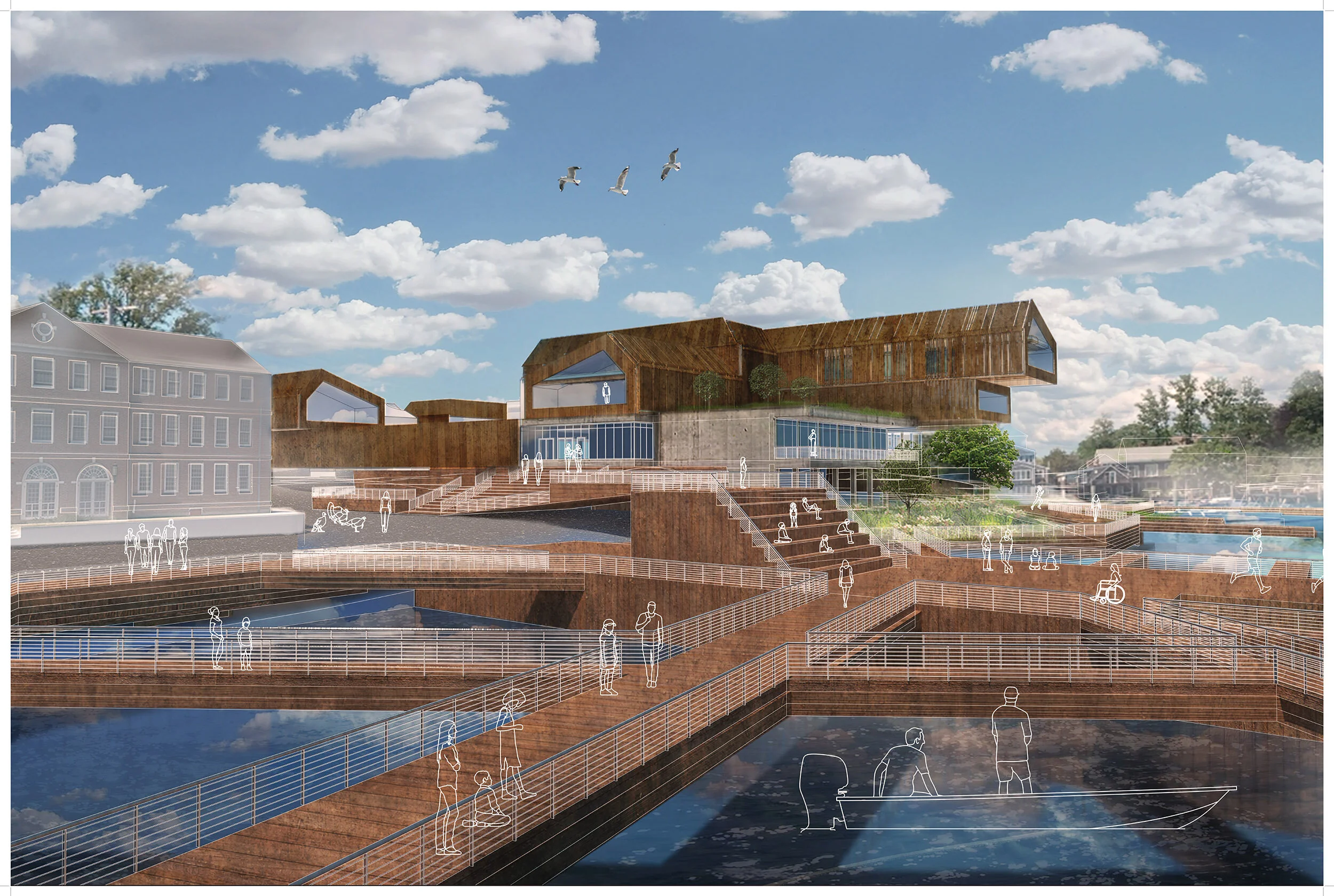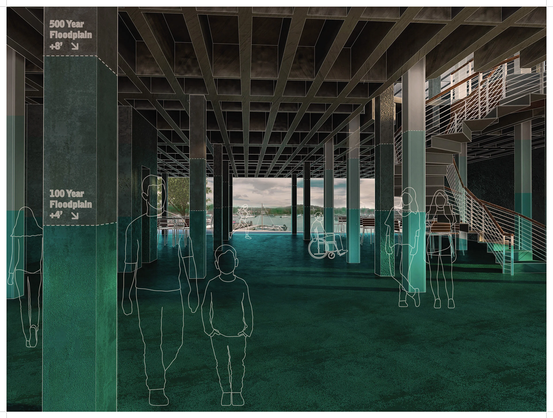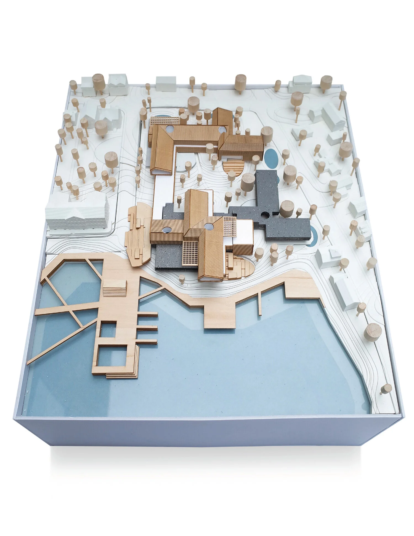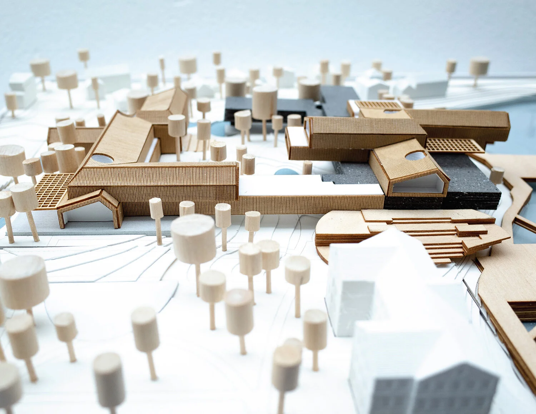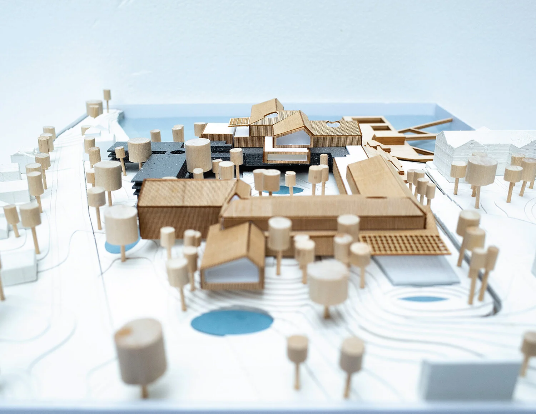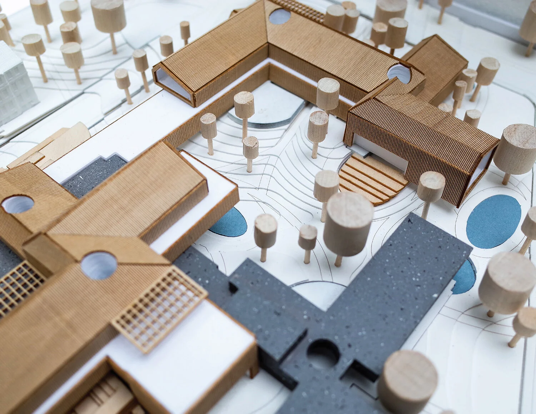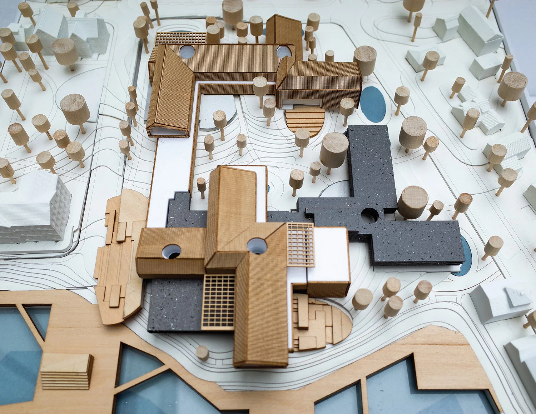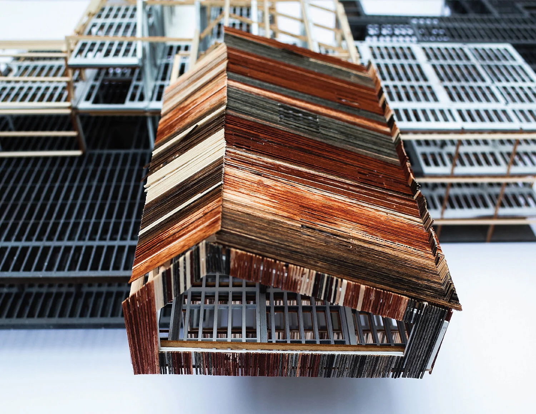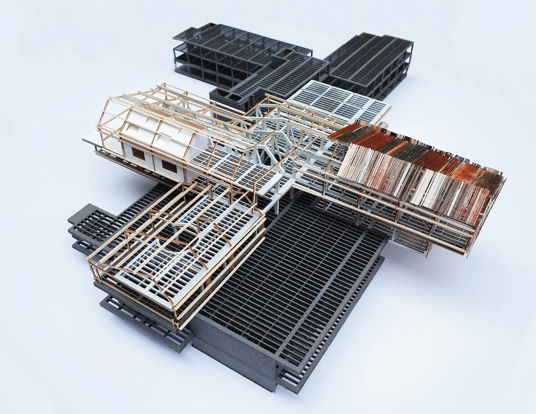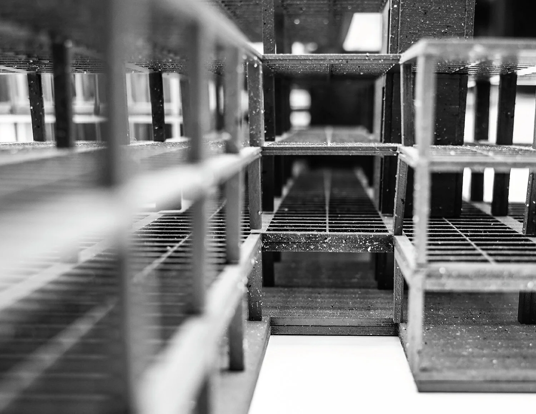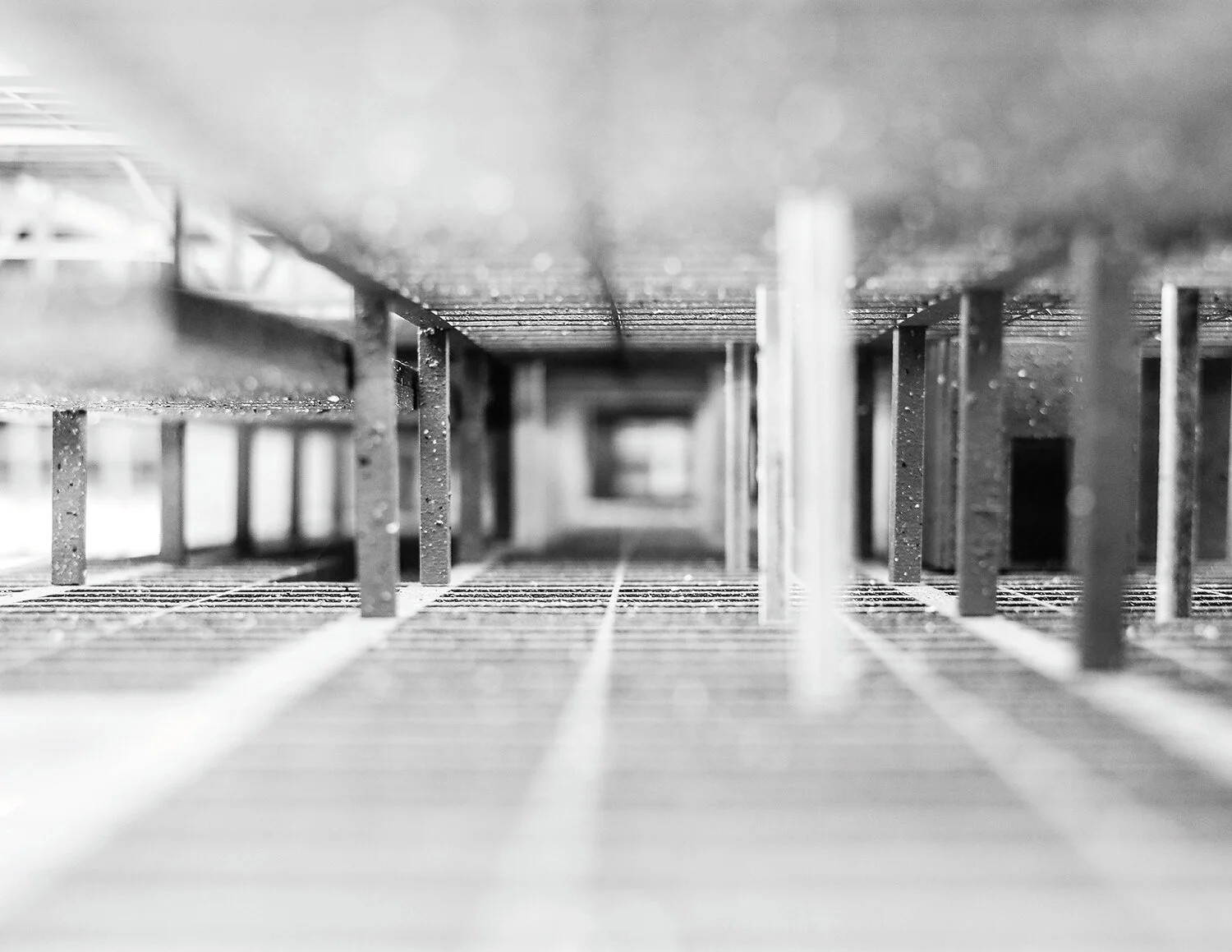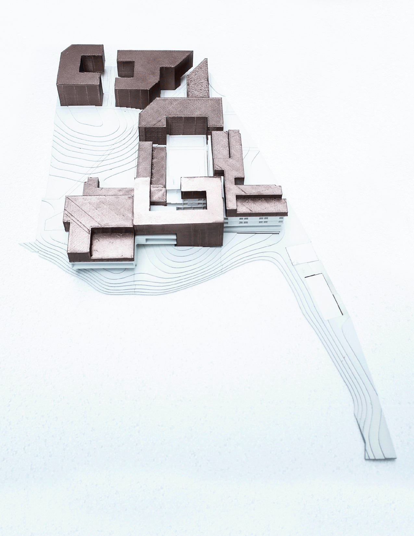Coming Home - Recasting the Outcasts: A Simpatico Design for Housing at MBL’s Swope Center, Harvard Graduate School of Design, Spring 2019 Adviser Jeanne Gang and Claire Cahan
The history of the Marine Biological Laboratory (MBL) campus and their research spans more than 130 years of marine, biomedical, and environmental science and their contributions to the field have been numerous. Located in the Town of Falmouth on the Southwestern corner of Cape Cod, MBL has 275 year-round employees, almost 500 scientists, summer staff, and researchers, as well as around 550 students from around the world. Peak loads in the summer have reached 1000 scientists operating on site with an almost negligible amount in the winter. The various buildings on site (Lillie, Loeb, Whitman, pictured here) are comprised of primarily research and science facilities with an auditorium in the Lillie building
“Woodshole is to scientists what Paris is to artists”
The Swope Conference Center, incorporating housing, dining, and conference events, is a 1971, 58,000 sf brutalist building envisioned by architecture firm Pierce, Pierce and Kramer. There are 85 rooms with 170 beds, dining hall that accommodates approximately 250 people with overflow from conferences in the private dining.
Campus map with historical renovations
However, the building now is programmatically out of touch with the needs of the campus. There are currently shortages for housing seasonal visitors and staff, conditioning is severely lacking during the summer months, and there is not a singular destination for education and meeting. All this being said, it still serves as a symbol for MBL, a building unrestrained from the formal gestures of those around it, the odd duck of the campus. Robert Kramer of PP&K, in a note to then director Homer Smith at the completion of the Swope Center, said “I am pleased with the general calmness and simplicity of the dormitory. The 60s ran to some heavy architectural statements and it may not be such a bad thing to have everyone sobered up a bit.”
The Swope center and facilities on campus are threatened by storm surges. Per FEMA coastal flood maps, the campus at large is within the 100 year flood plain with a classification of AE 13+ (or a Design Flood Elevation of 15’). They will sustain heavy damage to most of their significant and under-performing dorm facilities, in addition to the ground levels of their science, education, and administration buildings across the campus during the next big storm, with a small exception to 4 of the smaller housing facilities on the western edge.
FEMA Flood map for the area
Original Swope Center, archival drawings
Campus map with overlaid flooding vulnerabilities
“Coastal sea level rise is MBL’s most pressing issue. ”
MBL has world renown status in the science community but their campus doesn’t reflect this. My primary objective was to enhance their exposure while combating climate change and I believe the answer lies with the Swope Center.
My approach is to challenge obsolescence in a three-fold strategy: 1, enhance Swope’s image and the functionality of the building to continue to attract the best and brightest around the world to the campus. 2, start to build in resilient design to ensure that the campus has a comfortable home for the next 130 years and beyond. And 3, engage with the community to share opportunities in the science, softening the town-and-gown split, while generating further opportunities for revenue.
Qualitative initiatives
Objectives
The Concept for enhancing Swope’s image revolves around a comparably bold vision to Brutalism, similar yet different in subtle ways. Archetypes from the semester reveal opportunities for forming a dialog to communicate with different time periods in different languages or negotiate these differences spatially and materially, while essentially saying the same thing. Allowing this dialog to be bolstered offers the opportunity to perceive the brutalist context in a new light, a new “heroic” vision; Brutalism re-contextualized in its original capacity showing strength, pride and utility.
The Existing building stock of the campus reveals under performing housing in the smaller dorm facilities on site, especially to the west of Swope, which reveals expansion opportunities that could prove useful to their current housing issues. Further analysis of the building types reveal a gradient across the campus of research-to-accommodations – this is useful in understanding an overall organization to the campus and aligning with it.
Our early master plan sought to emphasize these differences to bring coherence to the campus, to negotiate various uses and intuitively allow functions to emerge that have relationships to one another.
Early campus master plan (collaboration with other students)
The form emerged from these early analysis in studying the DNA of Swope, specifically the dorm wings, and mimicking the building’s gestures and amplifying the logic already present or originally intended. Expressing the horizontality of the ribbon windows, incorporating the efficiency of the double loaded corridors of the housing (in plan and section), and repeating the rigorous repetition of the precast coffers, new limbs grafted onto itself, much like the Axolotl research next door (a creature that can fully regrow appendages). In elevation, the projecting bays mimic the gable roof and salt-box roof types in the region as a nod to the surrounding formal character.
“MBL street formed the spine, with the Lillie Building’s entrance the front door to the campus.”
Surrounding residential roof studies
Concept studies
If MBL’s main auditorium was the front door, why is the first thing you see of Swope off MBL street the loading dock?
The new design seeks to rectify this by repositioning the loading dock to the “back,” off Millfield street and making the exposure off MBL street the true front door to Swope, a grand gateway to the campus and one of the first things that visitors to Swope encounter.
Additionally, in revisiting earlier plans from the original architect, Swope was intended to jog around its site forming a courtyard on its interior – the new vision seeks to realize this as well, forming a social hub on the north side of the campus.
Materially, Swope is a building in the beton brut style with a unique incorporation of a regional dialectic: the cedar shakes of New England. In a similar way, the addition seeks to harken back to the campus’ marine roots, evoking the wood of its early ships, peering out over Eel pond, and stressing the importance this early research had to the facilities mission: that of a curiosity with the sea. Dock wood is abundant to the region, weathered in diverse hues due to varied levels of exposure, offering an opportunity to repurpose this as rainscreen cladding juxtaposed against the concrete of the existing, similarly rigorous in its application, and representing a new palette.
The exploration of this option takes root in the vernacularism of the 1960s reversing the logic of obsolescence, specifically in the nature of salvage architecture, as a protest against the flagrant excess of raw materials. Partially integrating waste into the cycle of use allows the MBL campus to potentially become their own material bank, adding to and carefully deconstructing their own resources, and helping to tie the campus into the scientific community at large. This emphasizes the leveraging of local partnerships and alternative off-site storage solutions for expansion.
In this resilient design the campus can ensure that climate change doesn’t fully hinder the operations of the facilities. As storm surge has proven to come from the North-West of the site, there are a few current strategies that facilities are implementing that will not suffice in contending with this frequently pervasive problem. As it stands, most of the organization’s building stock will experience significant flooding.
Section animation through the existing site of the Swope Building in the Marine Biological Laboratory in Woodshole, Massachusetts.
“The past is not surpassed but revisited, repeated, surrounded, protected, recombined, reinterpreted and reshuffled.”
In the first phase of design, the Ground floor of Swope will undergo deconstruction to be allowed to flood and contain non-essential operations such as bike rental, maker spaces, and expanded cafes. Above this, the dining and back-of-house operations will be expanded along with conference spaces and administrative operations. The cantilevering addition will feature expanded dorm and family rooms, along with lounge spaces at the ends of the bays capturing the views of Eel pond and the campus at large.
Under phase 2 construction, Building on the higher ground on the West, South-West corner of the site, above the DFE of 16’, can ensure that future properties are not inundated. However this will include the deconstruction of the under performing Broderick house and 11 North Street dorm properties, all to be incorporated within the Western Addition, in the second phase of planning.
Elevation along Eel Pond
Detail at the proposed facade
“There is currently a severe lack of conditioning in the rooms during the summer months”
Passive ventilation strategies in the cores, at the bay ends and operable windows in every unit will seek to rectify poorly conditioned spaces.
Longitudinal Section with air flow
And finally, more plantings and pervious cover, along with retention ponds (from the salvaged stone terraces along eel pond) can partially capture the excess runoff, allowing for slow infiltration into the aquifer and out of the existing water bodies and already taxed infrastructural systems.
Site Plan of the new Swope Building
Community engagement is key to allowing the MBL campus to thrive sandwiched within a residential and commercially zoned district. More spaces for eating and lounge will be provided on the ground floor of Swope. Public docks with a boat launch, an oyster bar along eel pond, bike rental and maker spaces are all accessible from the entrance to Swope or newly created public trail along eel pond. A public lecture hall, opens out to the quad during the summer to stream movies or host the bicentennial party in the near future, bringing in the public to share in the achievements of the campus.
Progress models
References
Harvard Graduate School of Design. “Students of Jeanne Gang’s Architecture Studio Seek Redemption for the Concrete Behemoths of Brutalism,” April 26, 2019. https://www.gsd.harvard.edu/2019/04/is-redemption-possible-for-the-long-derided-concrete-behemoths-of-brutalism/.
Lewis, Lewis. “Students Seek Redemption for the Concrete Behemoths of Brutalism.” IGS (blog), June 18, 2019. https://igsmag.com/features/redemption-for-the-concrete-behemoths-of-brutalism/.
Pasnik, Mark, Michael Kubo, and Chris Grimley . Heroic: Concrete Architecture and the New Boston. The Monacelli Press, 2015.
Select quotations courtesy of the MBL Archival Library, Accessed on site in Spring 2019

